Projects

Restaurant Interior Design - The Sushi Co Canary Wharf

Hotel Interior Design - Mercure Northampton

Restaurant Interior Design - Grissini & Sticky Fingers Hyatt Regency Cologne, Germany
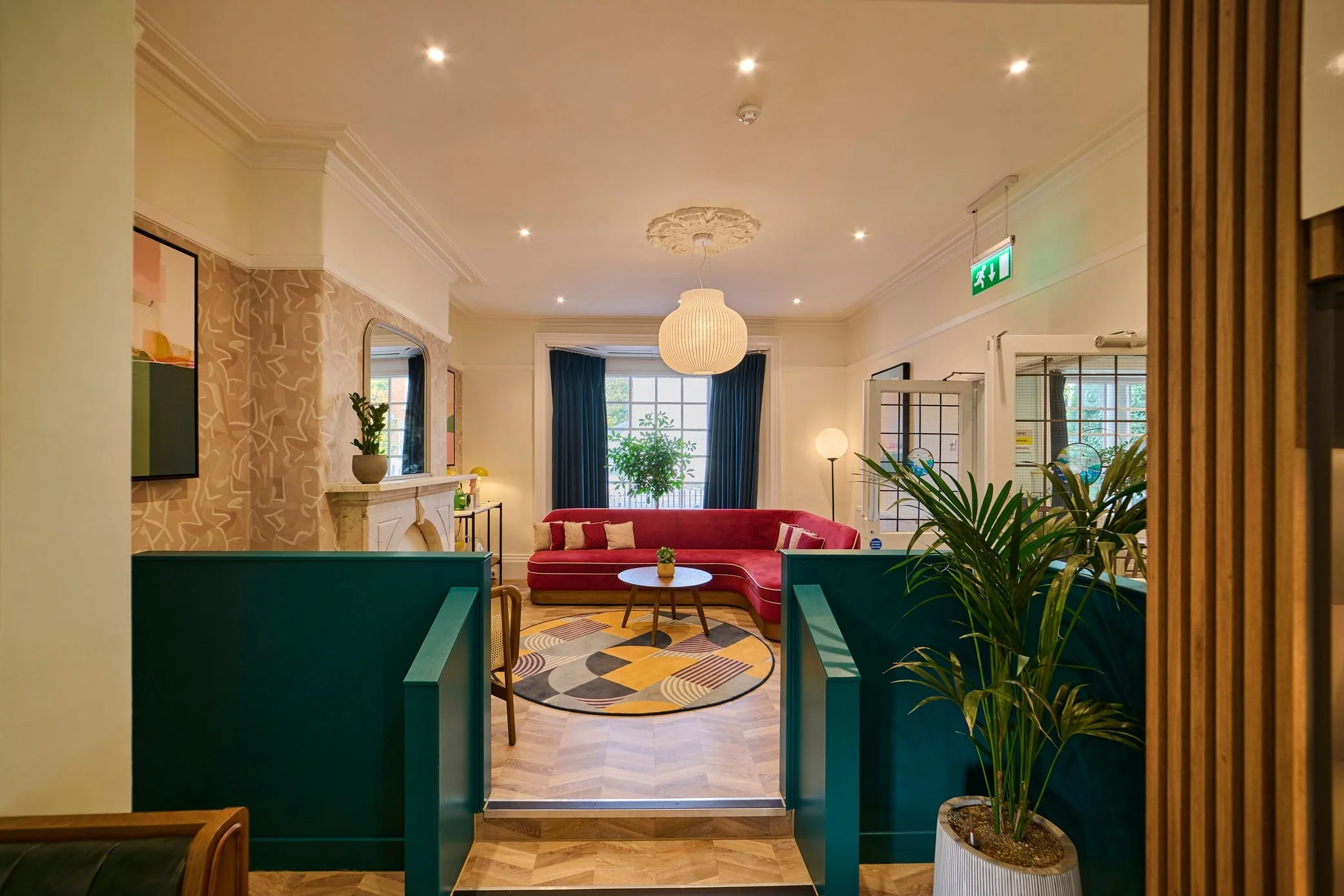
Hotel Interior Design - Garner by IHG - Birmingham South East

Restaurant Interior Design - Kendal Street Kitchen
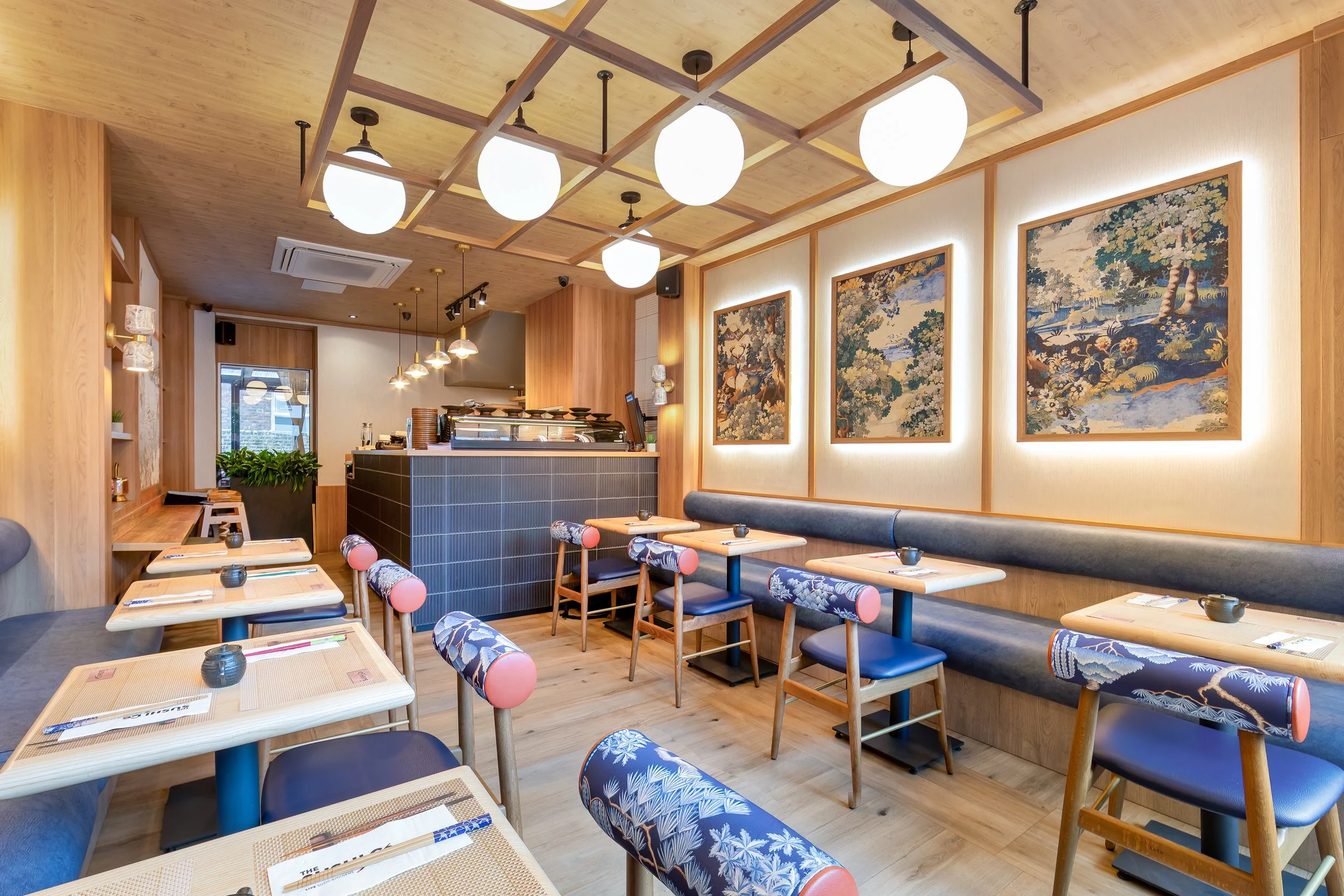
Restaurant Interior Design - The Sushi Co Hampstead
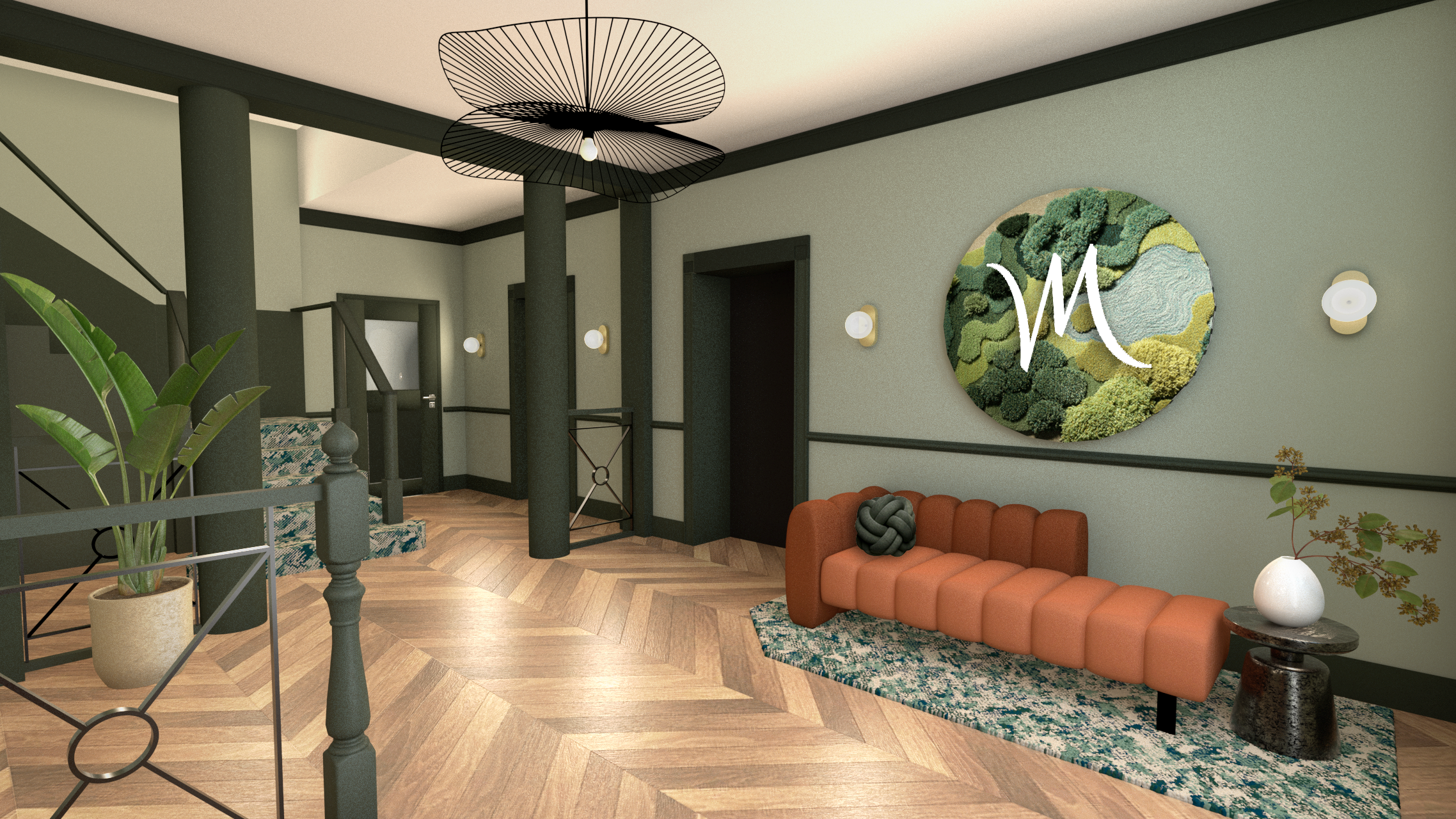
Hotel Design - Stifford Hall Hotel - Thurrock

Restaurant Interior Design - The Sushi Co Harringay

Restaurant Interior Design - Smoky Boys
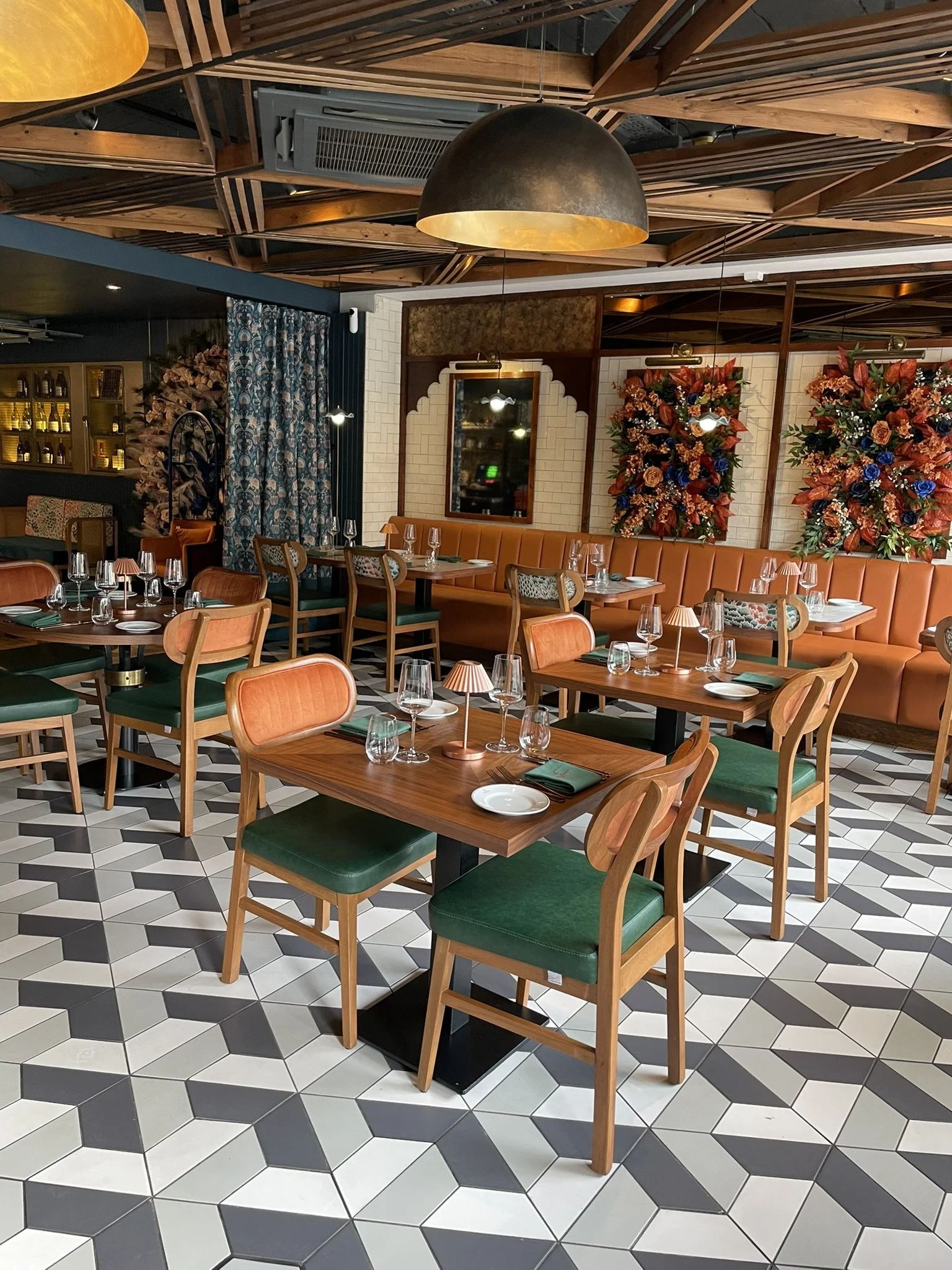
Restaurant Interior Design - Navateet, Brentwood

PBSA Interior Design -Lisbon, Portugal

Restaurant & Bar Interior Design - Mickeys Beach, Exmouth

Restaurant/Cinema Interior Design-Wildwood Lincoln
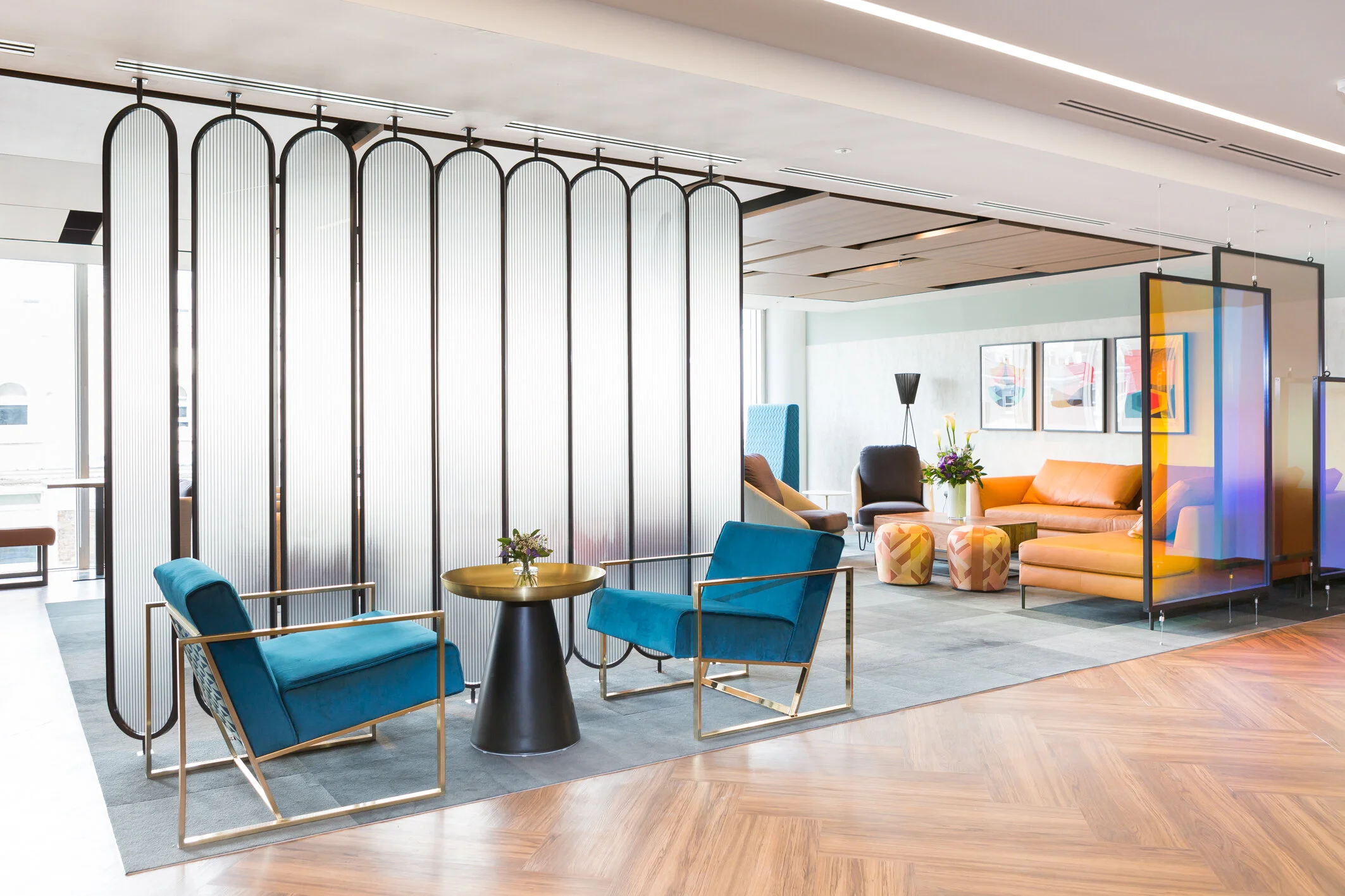
Office Interior Design - Landmark Portman House
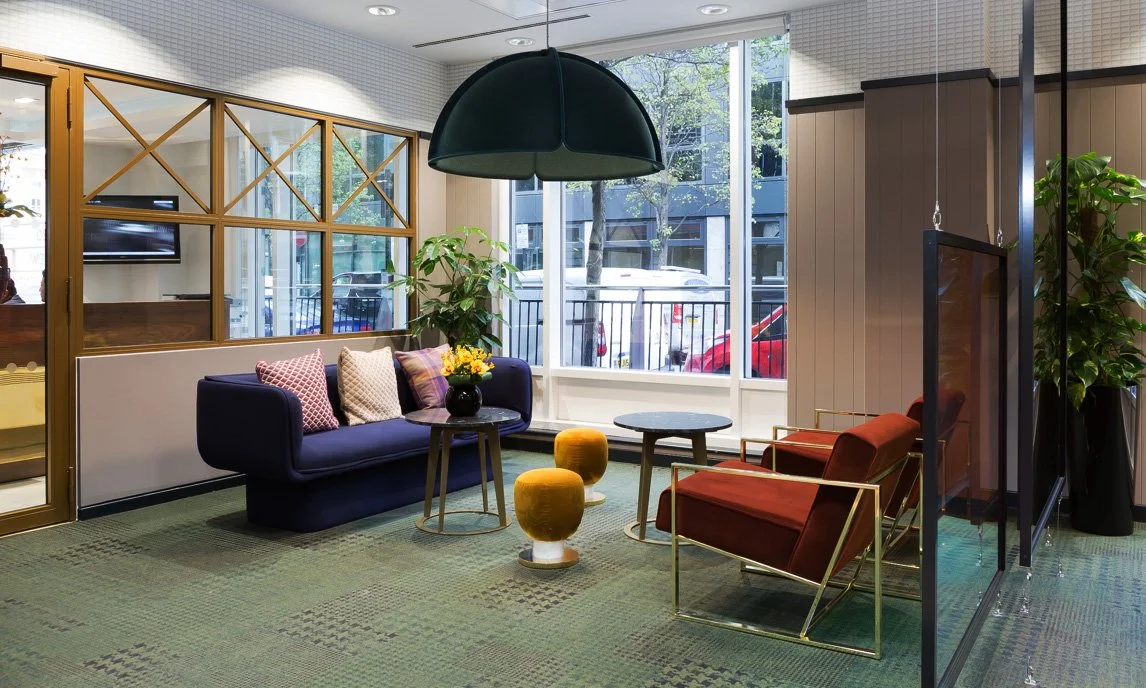
Office Interior Design - Landmark New Cavendish St
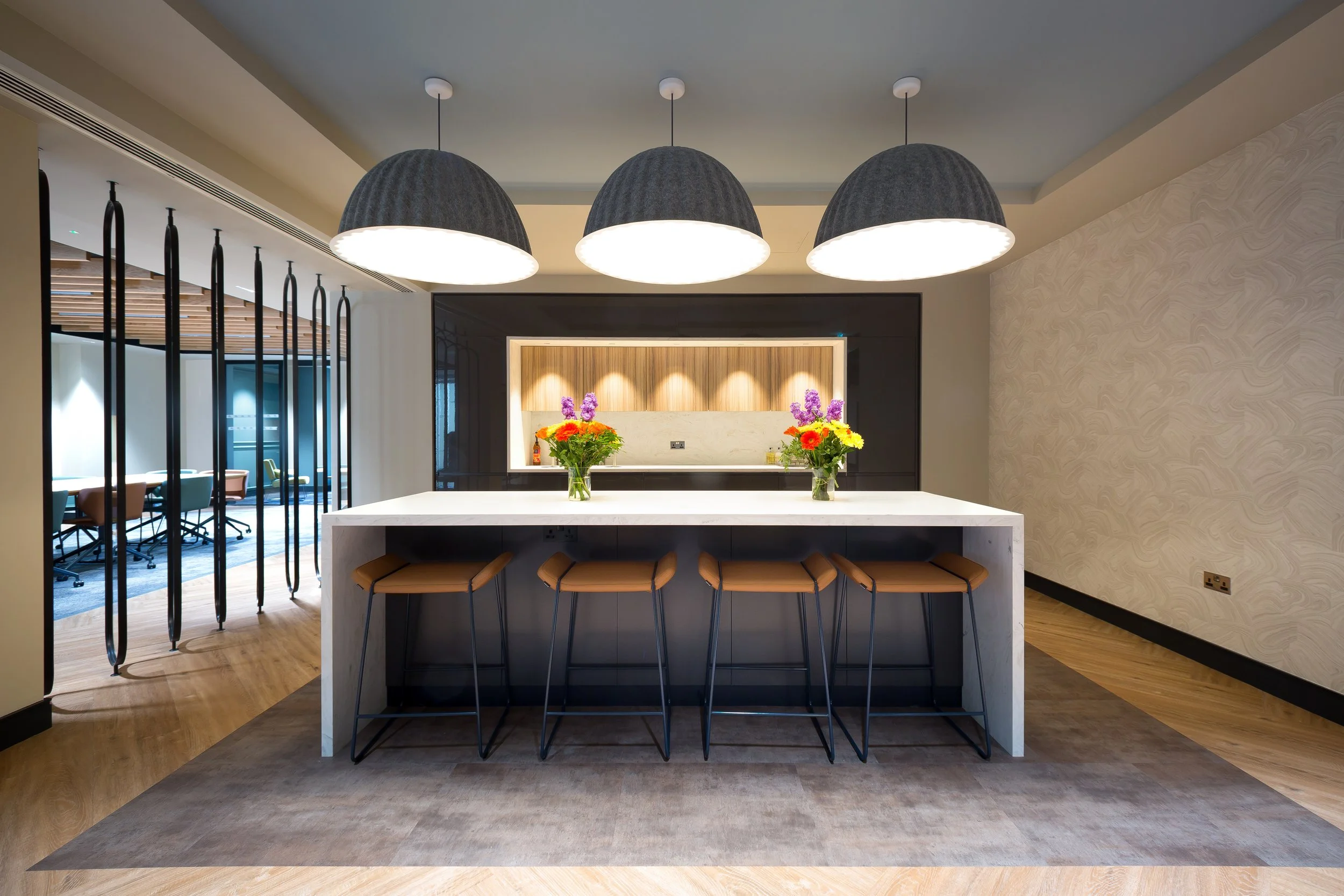
Office Interior Design - Landmark Chancery Lane

Office Interior Design- Landmark

Cafe Interior Design- Café Patisserie Glacerie, Exmouth

Restaurant - Wildwood Rushden Lakes

Restaurant -Wildwood Llandudno
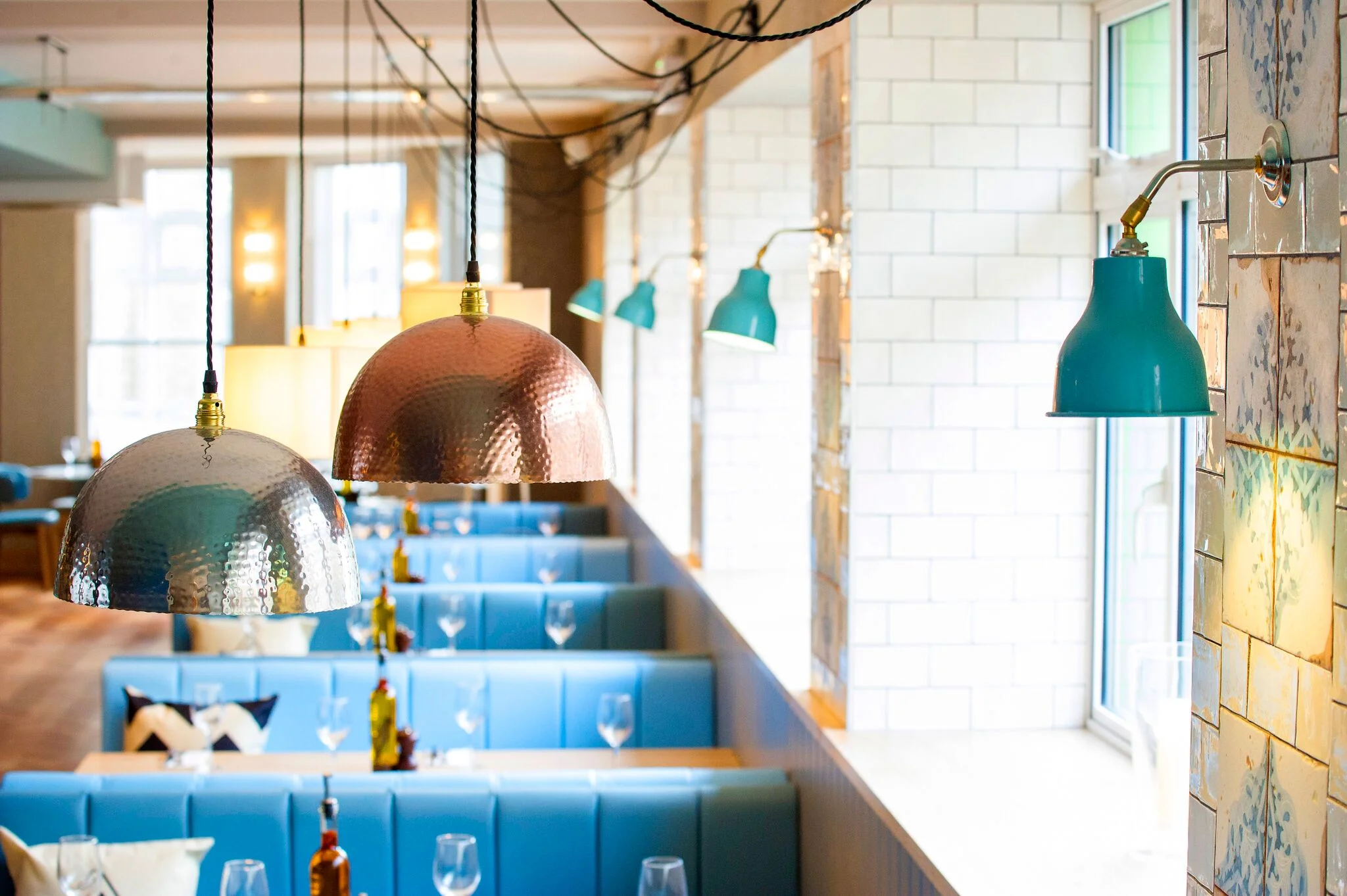
Restaurant Interior Design - Wildwood Bournemouth

PBSA Interior design - Ernest Place, Durham
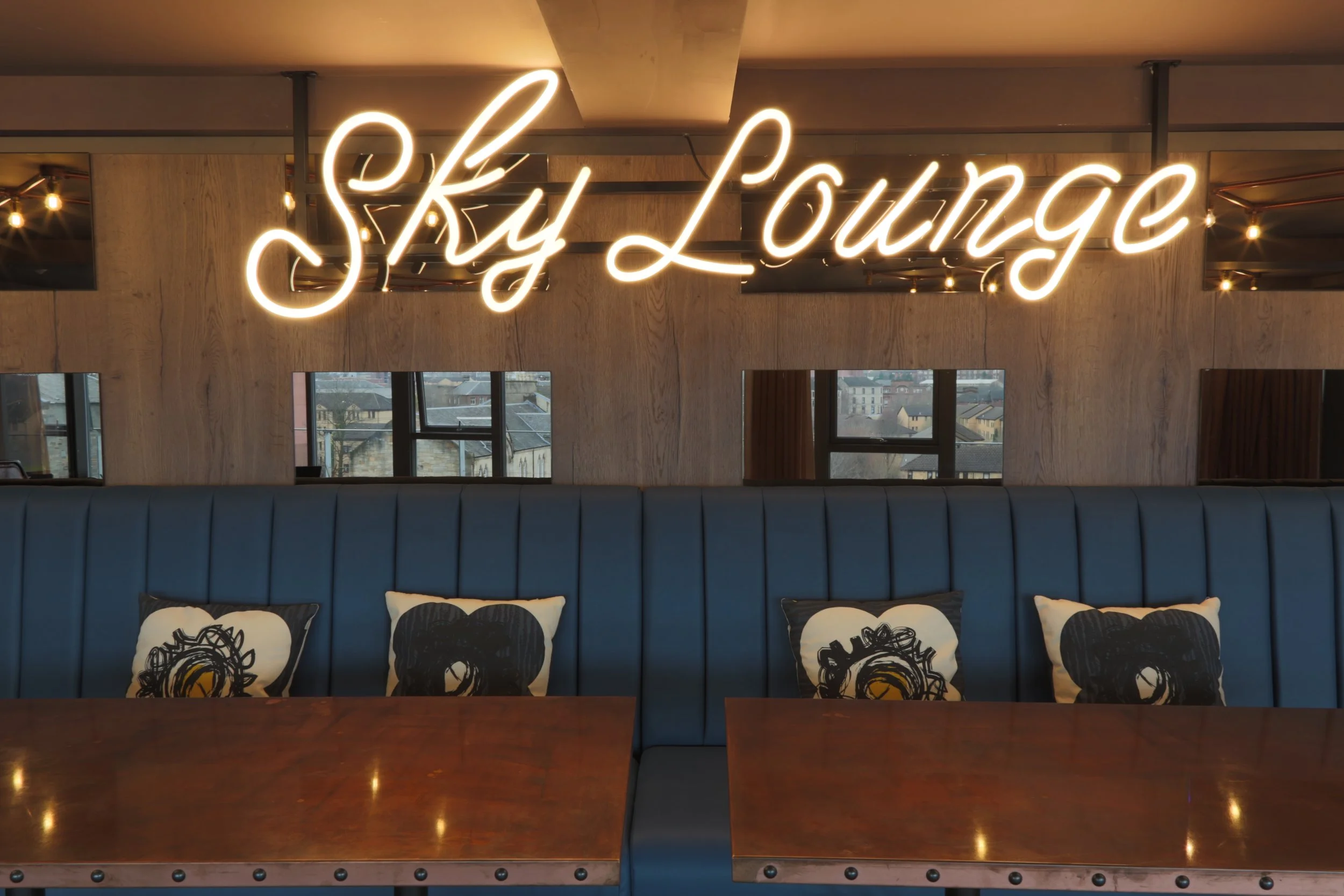
PBSA Interior Design - Glasgow
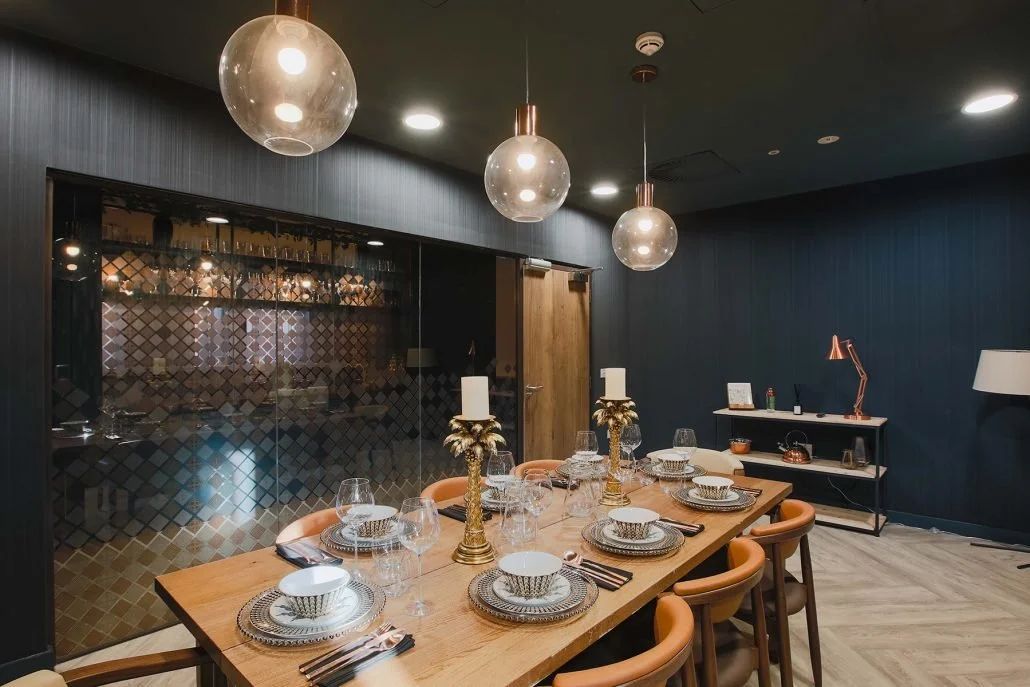
PBSA Interior Design - Reading
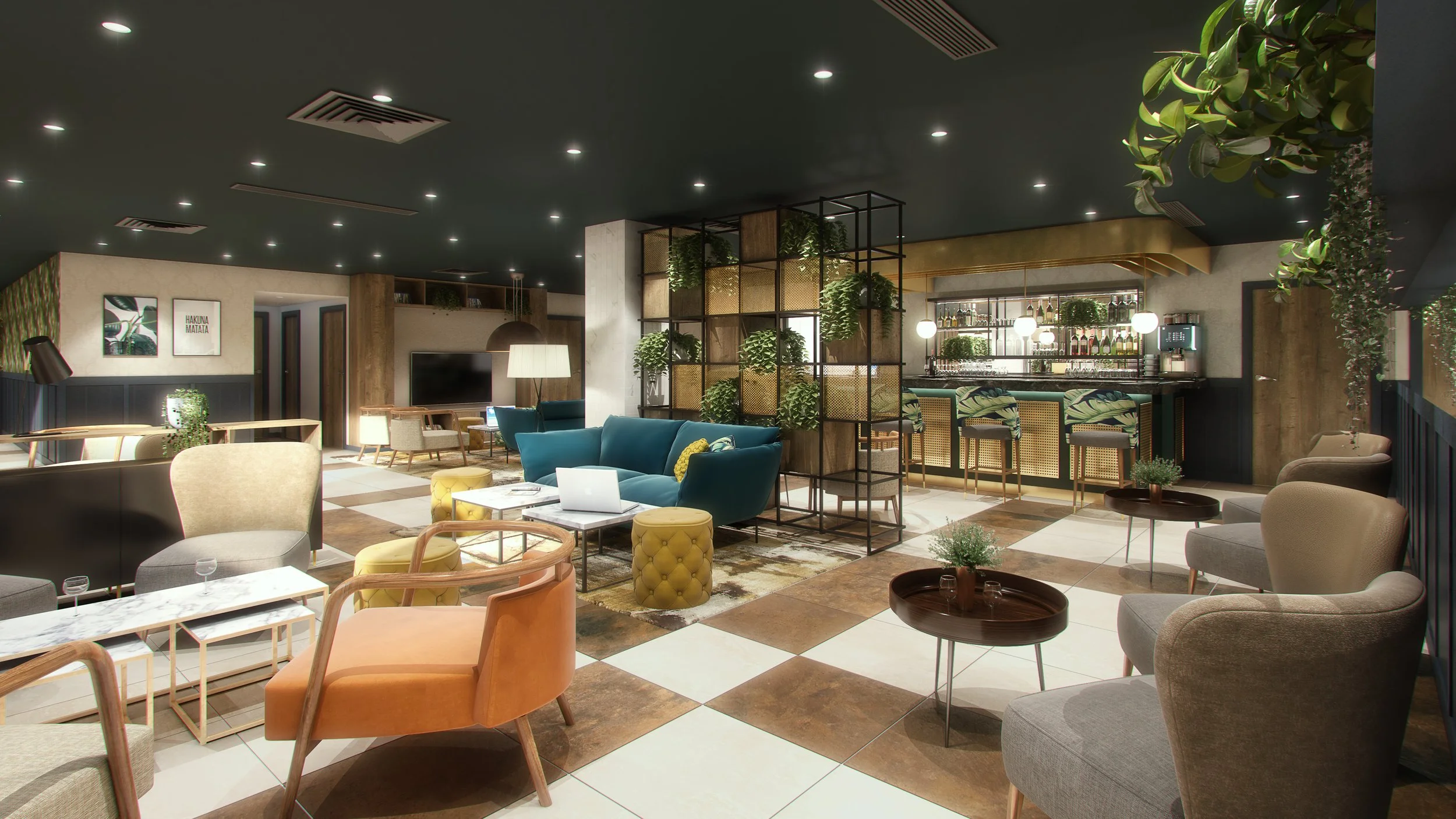
PBSA Interior Design - Collegiate AC

Penthouse - Royal Docks West, London
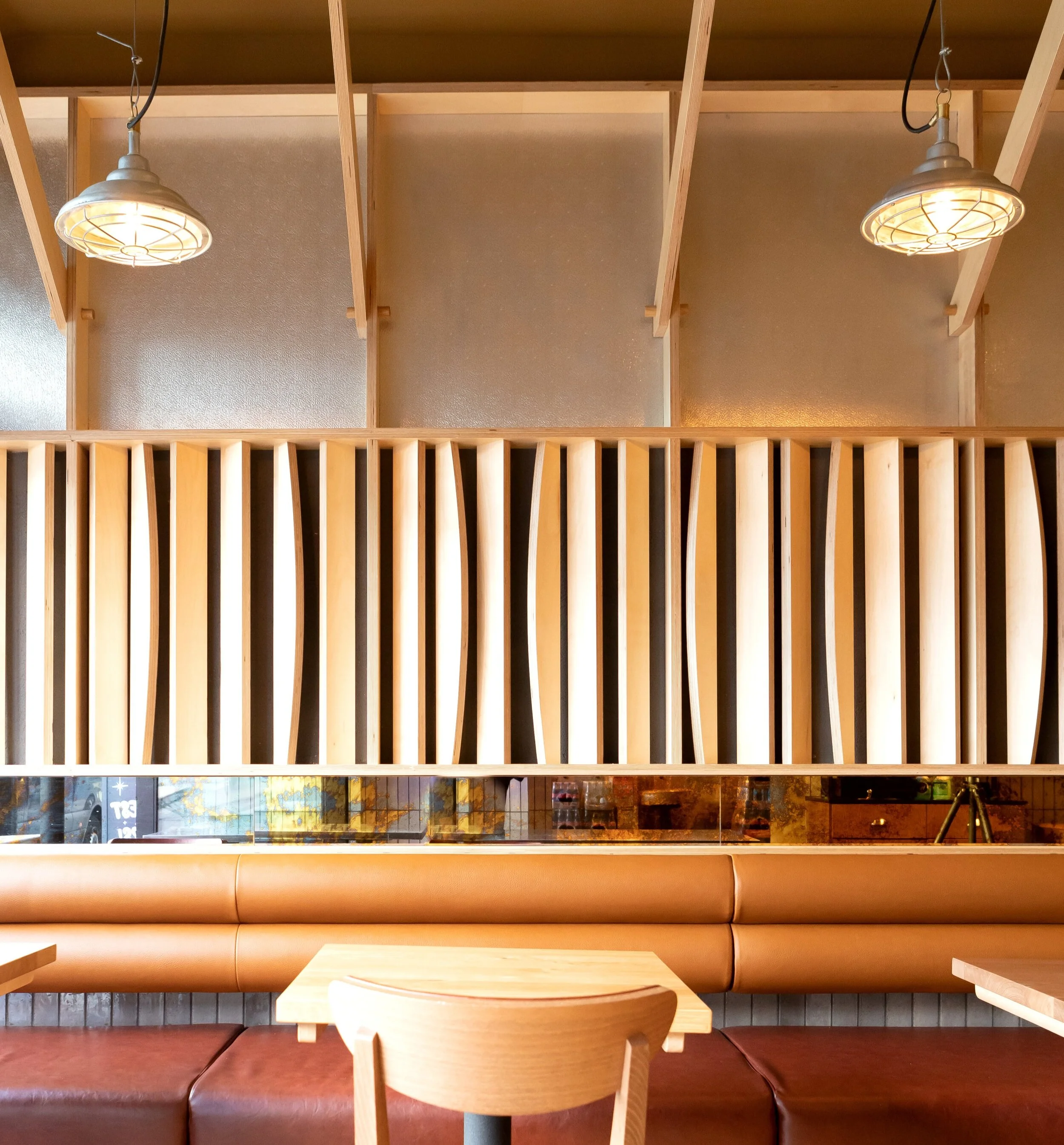
Restaurant Interior Design- Wingmans Soho, London

Restaurant - Wildwood Kitchen Liverpool AWARD WINNER 15/16

Restaurant Interior Design-Dim T Whiteley Village
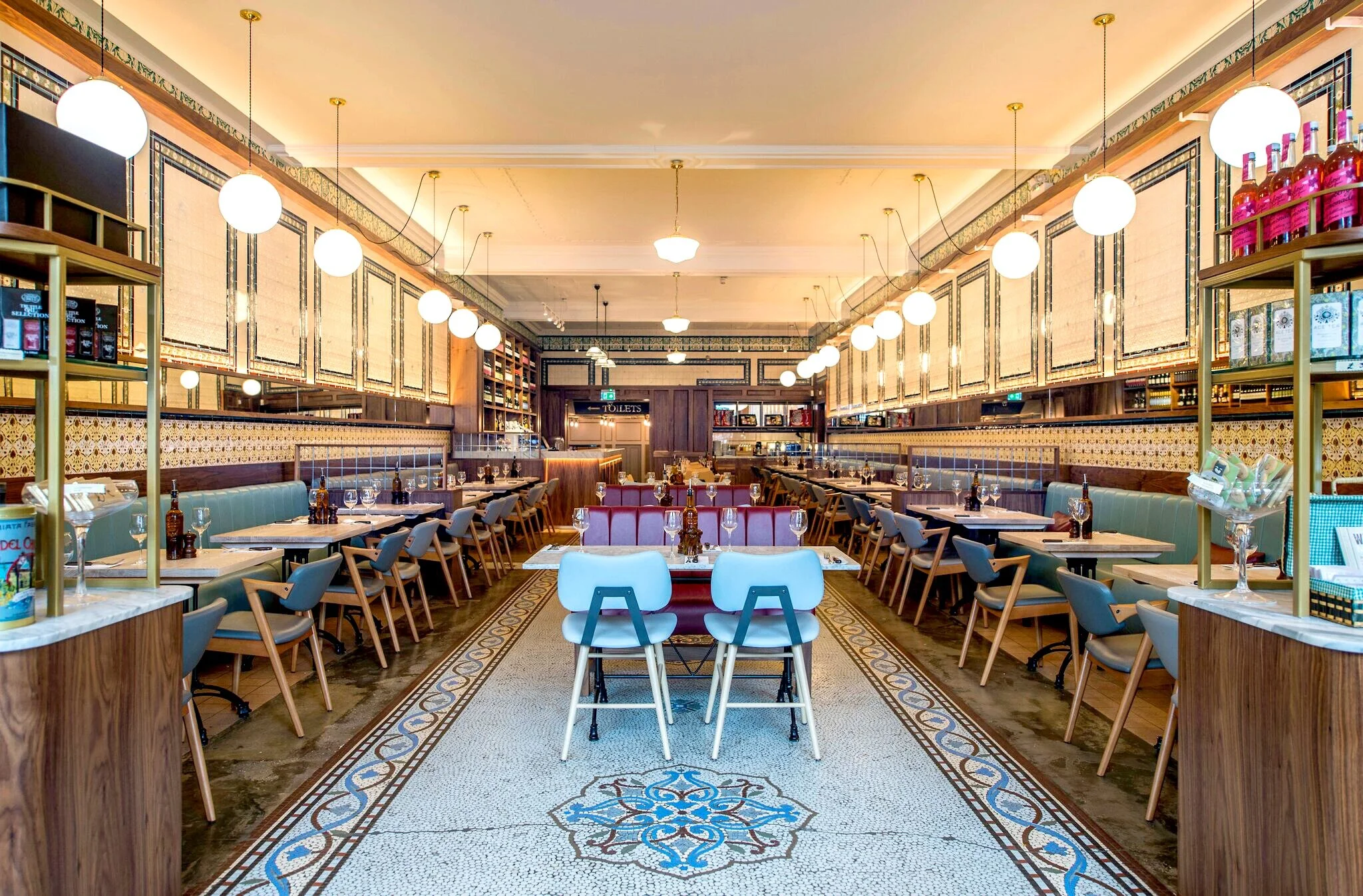
Restaurant Interior Design- Wildwood Cheam
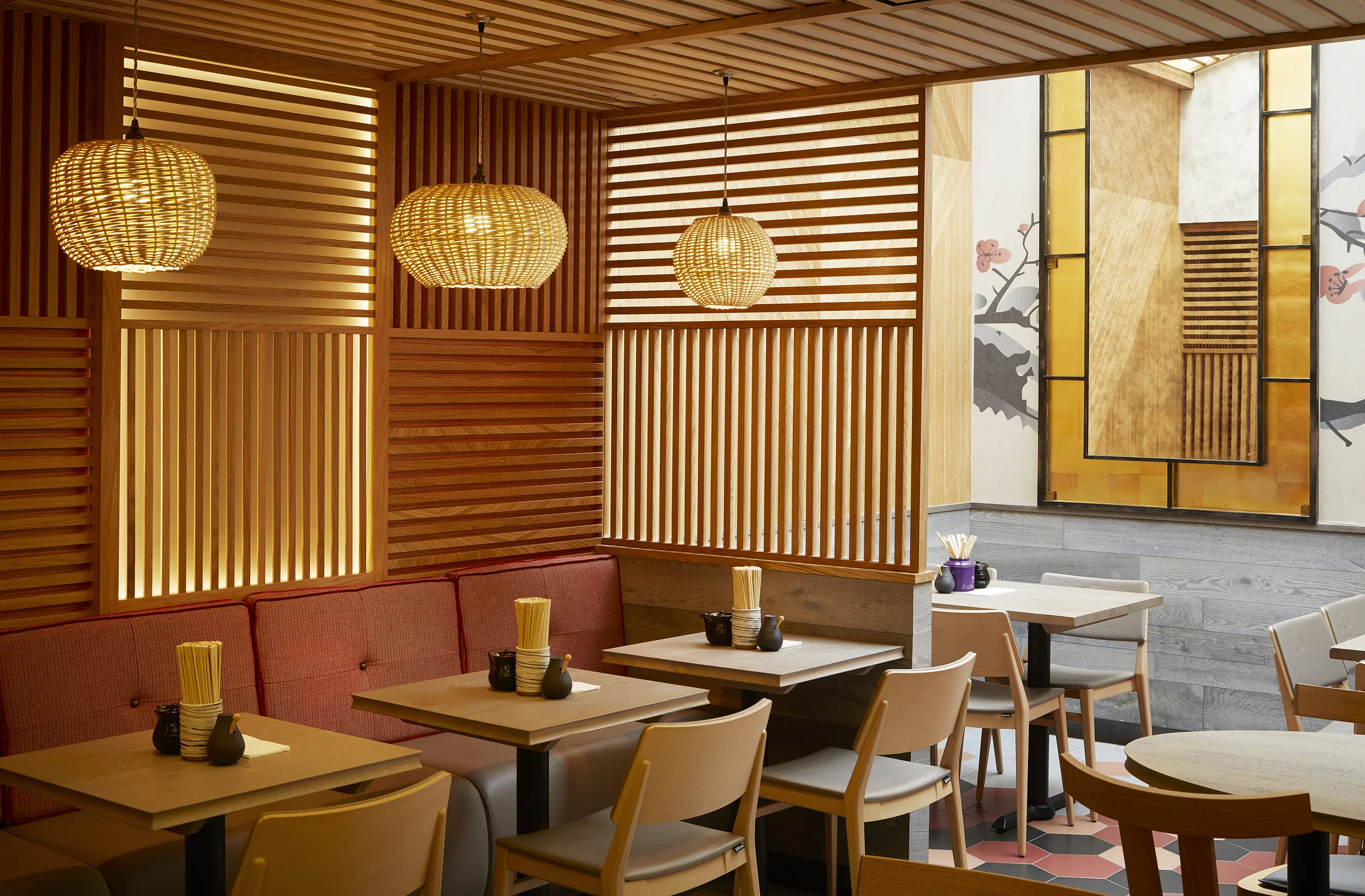
Restaurant Interior Design - Dim T, Charlotte Street
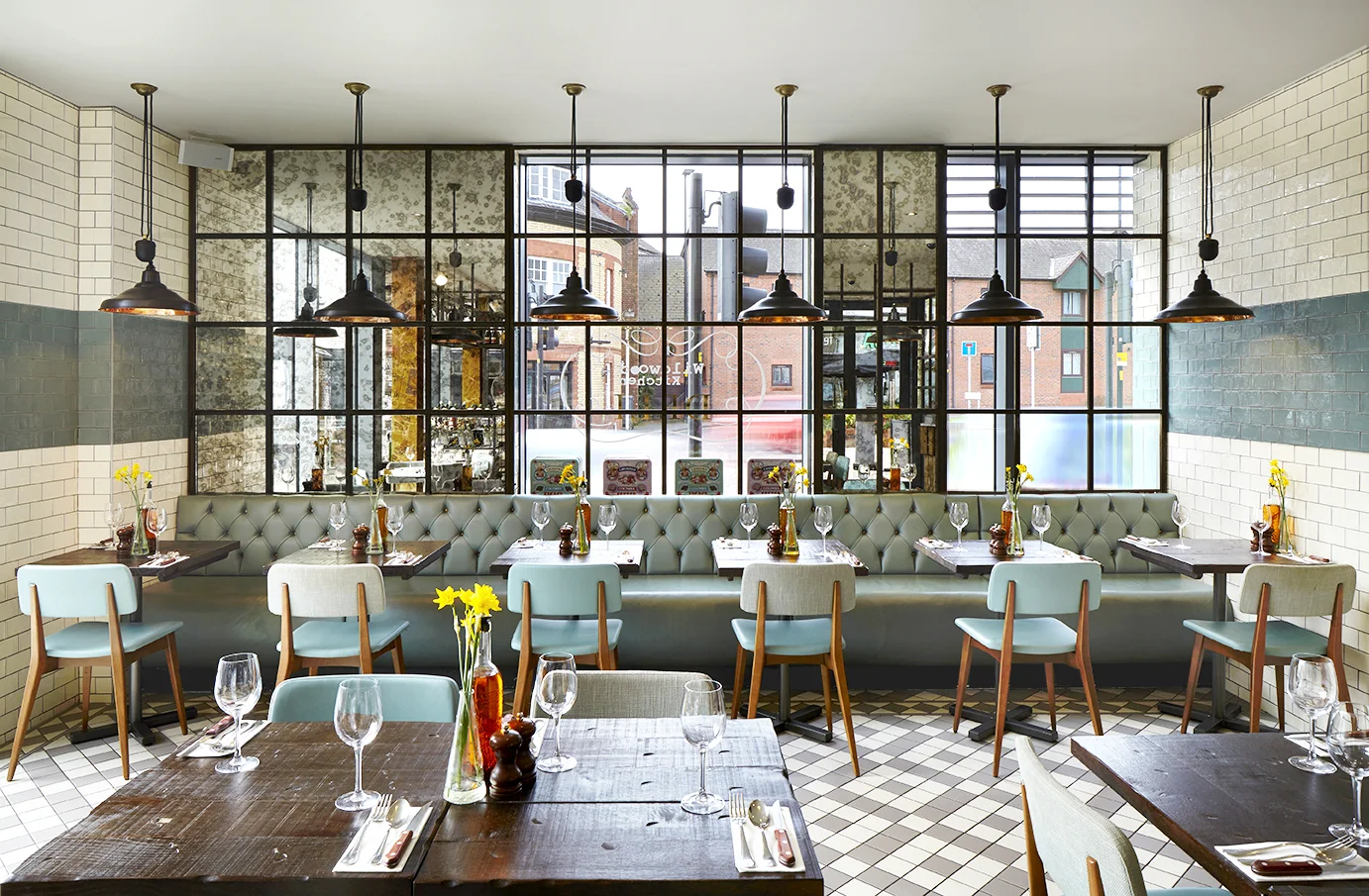
Restaurant Interior Design - Wildwood Kitchen Hereford
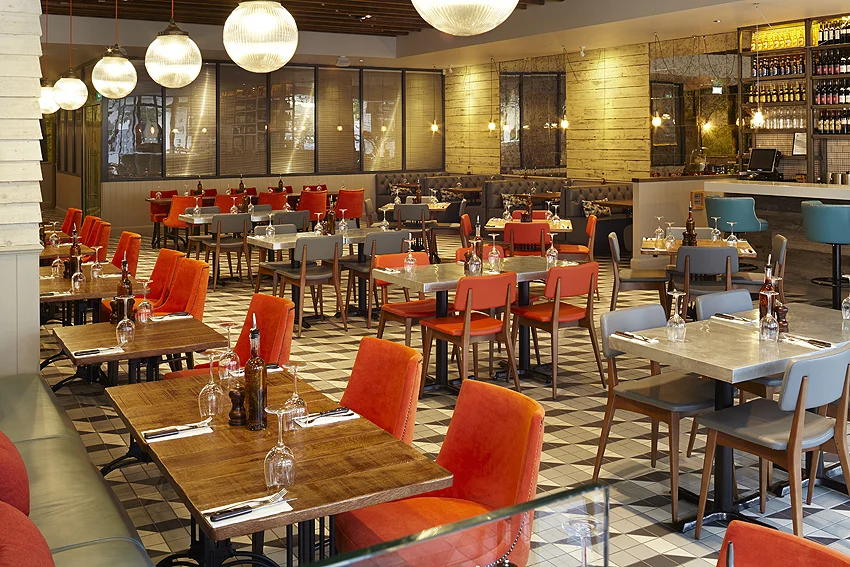
Restaurant Interior Design - Wildwood Camberley
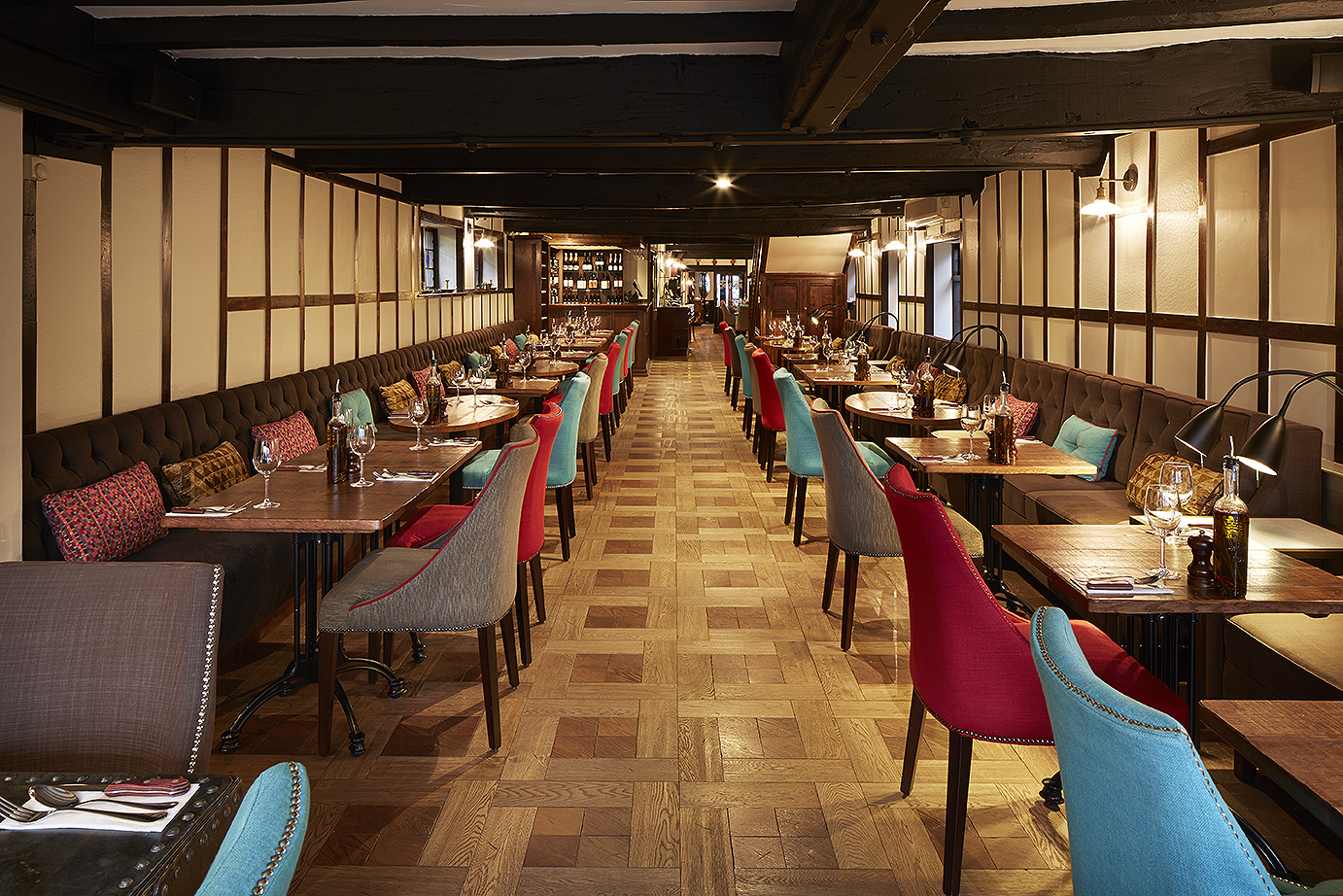
Restaurant Interior Design - Wildwood Kitchen Ludlow
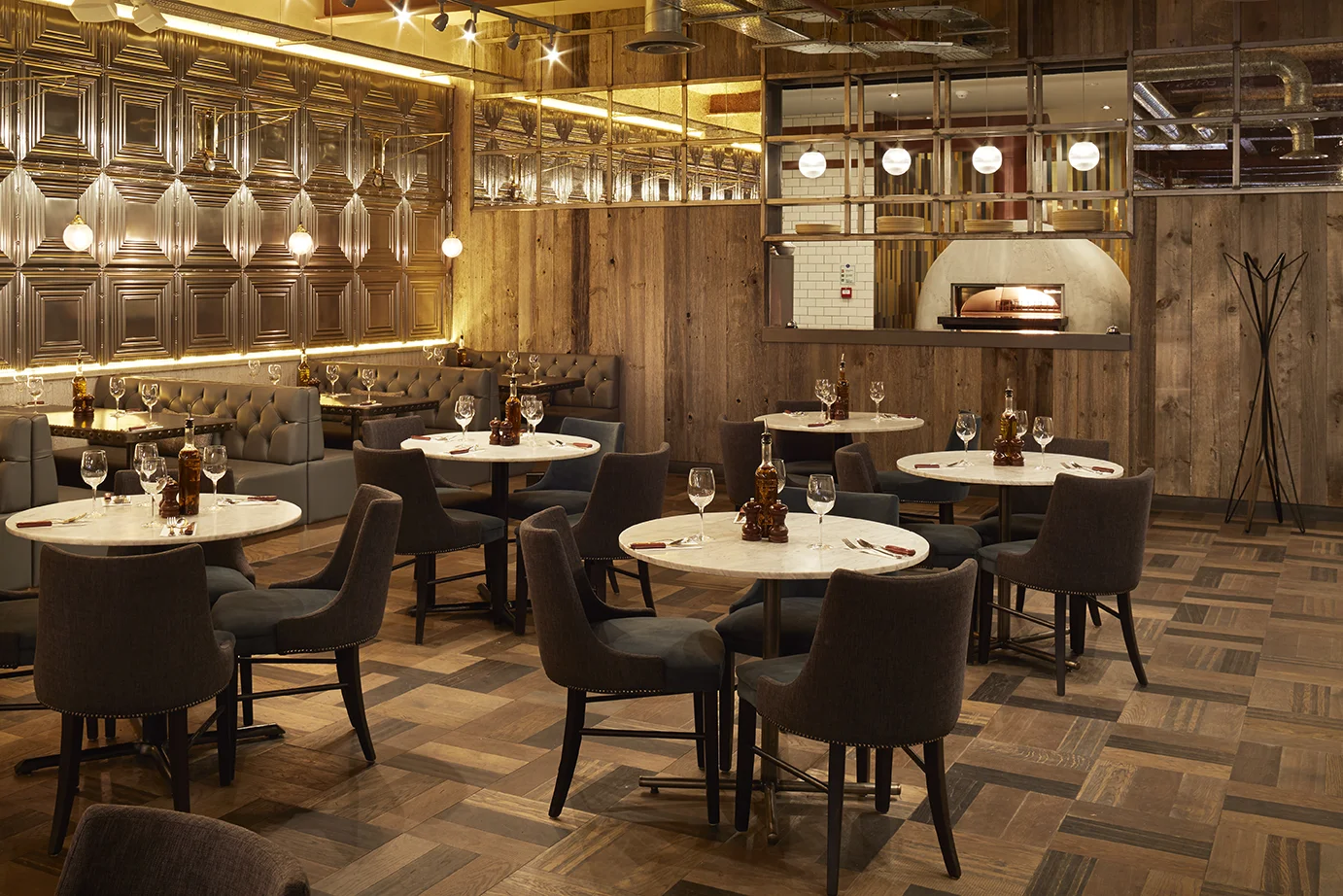
Restaurant Interior Design - Wildwood Wantage
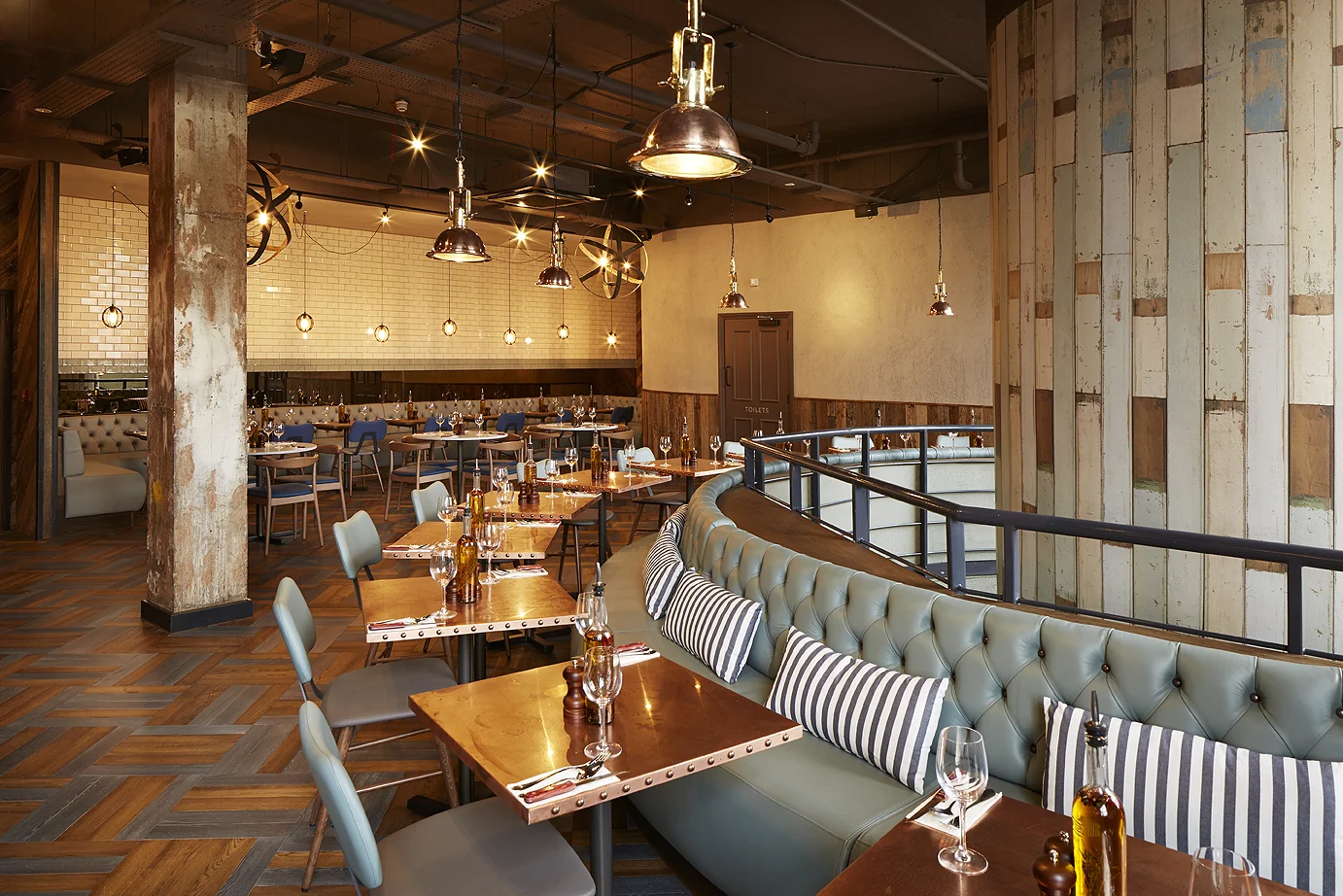
Restaurant Interior Design - Wildwood Worcester
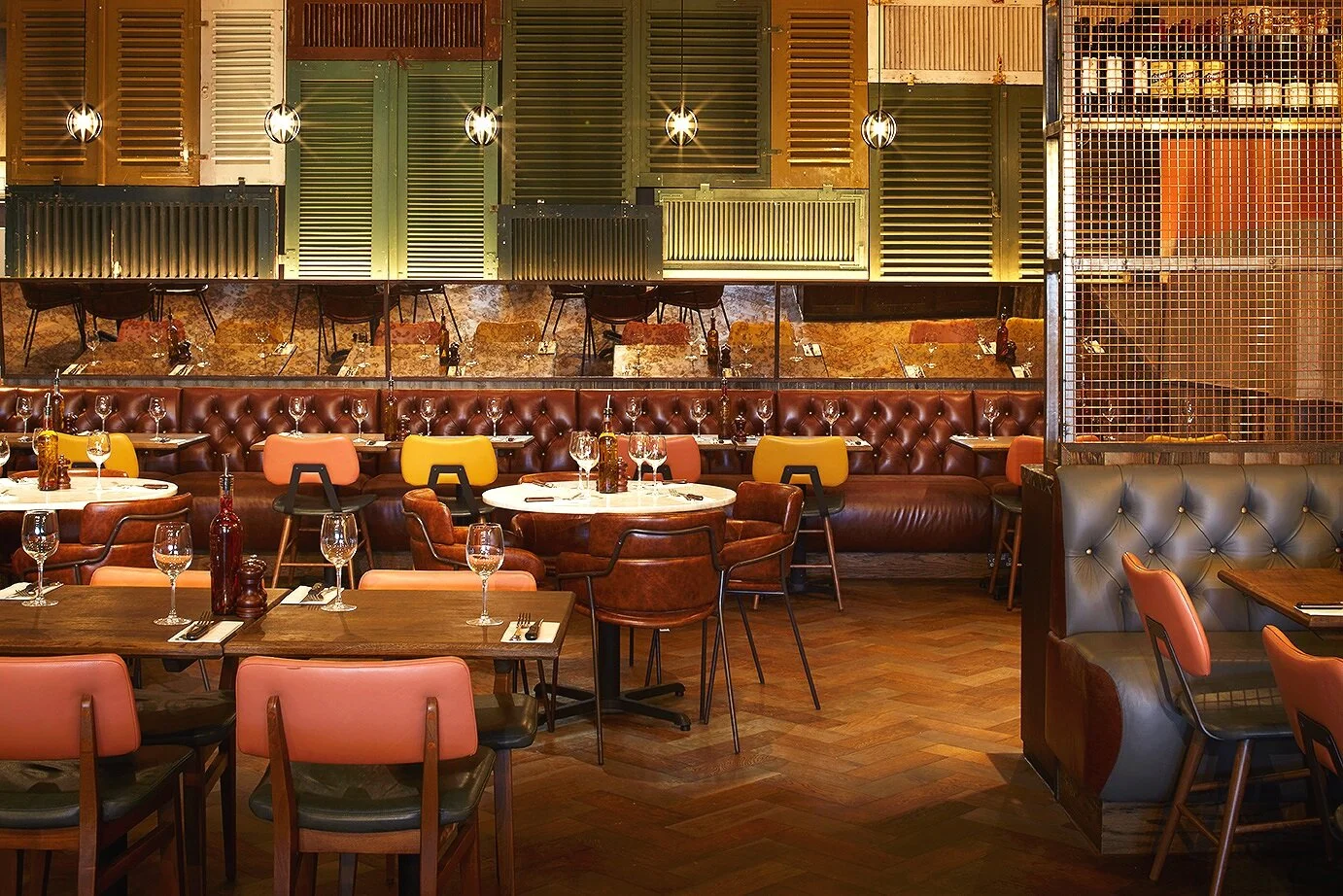
Restaurant Interior Design - Wildwood Whiteley Village
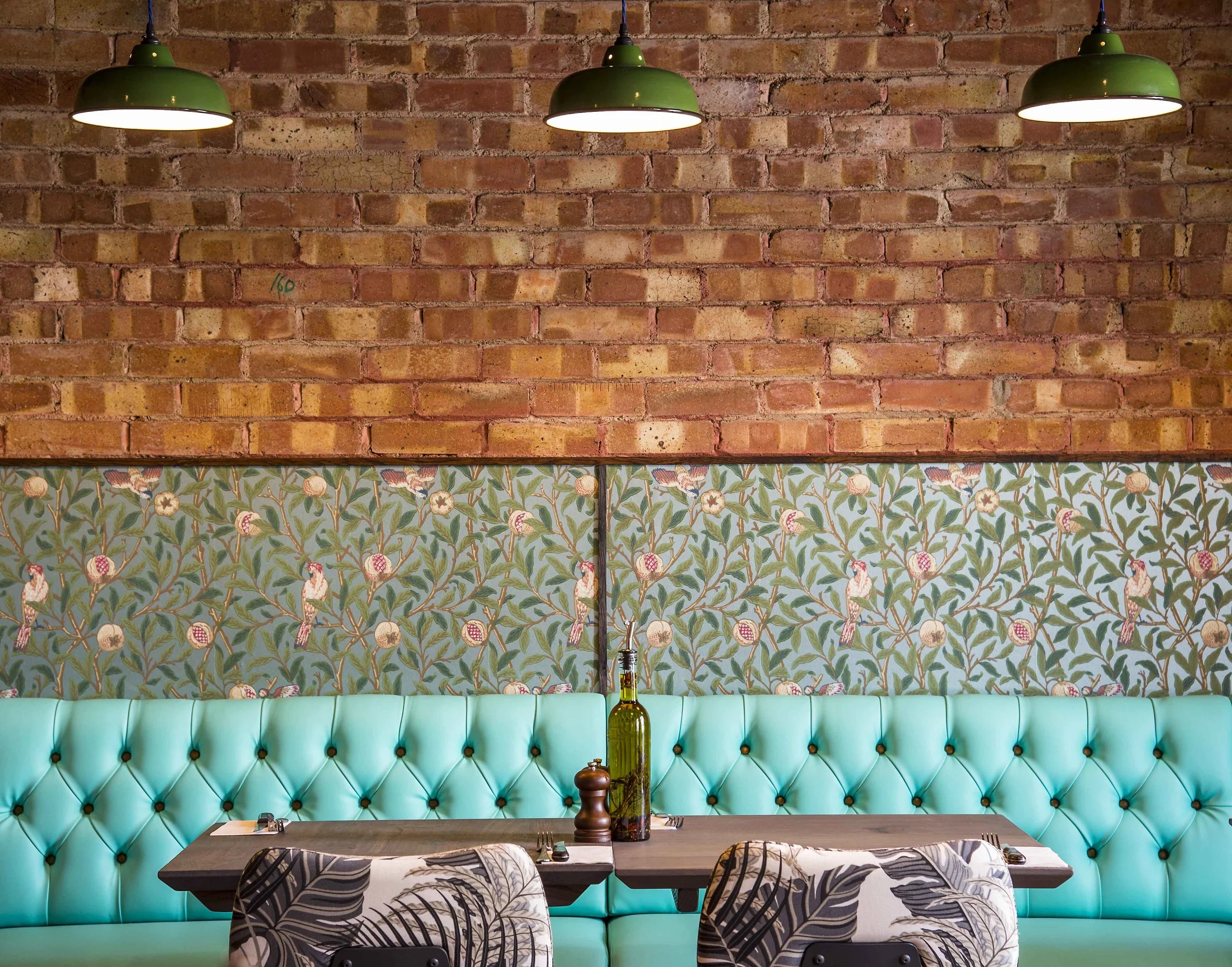
Restaurant Interior Design - Wildwood Letchworth
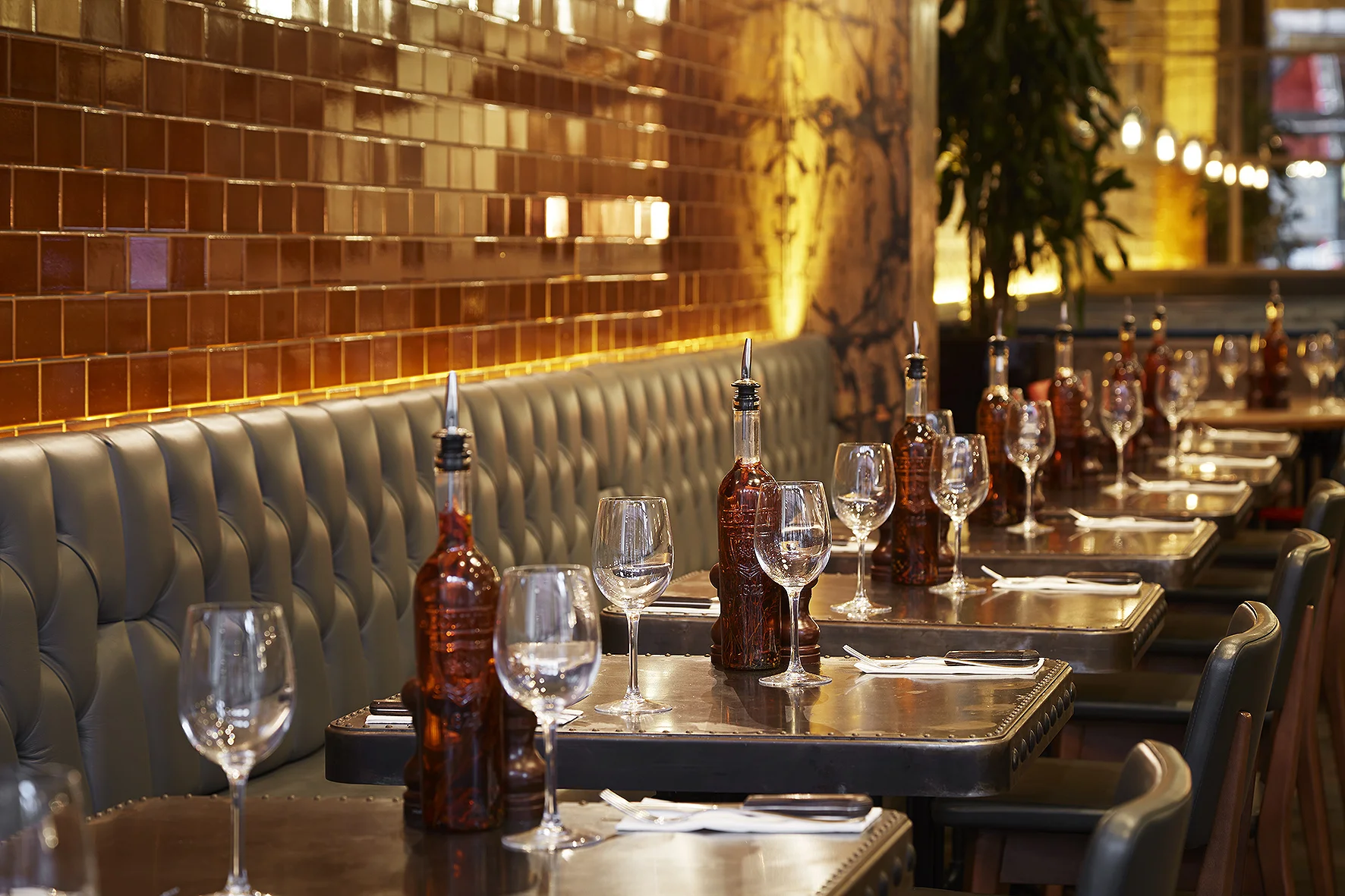
Restaurant Interior Design - Wildwood Nottingham
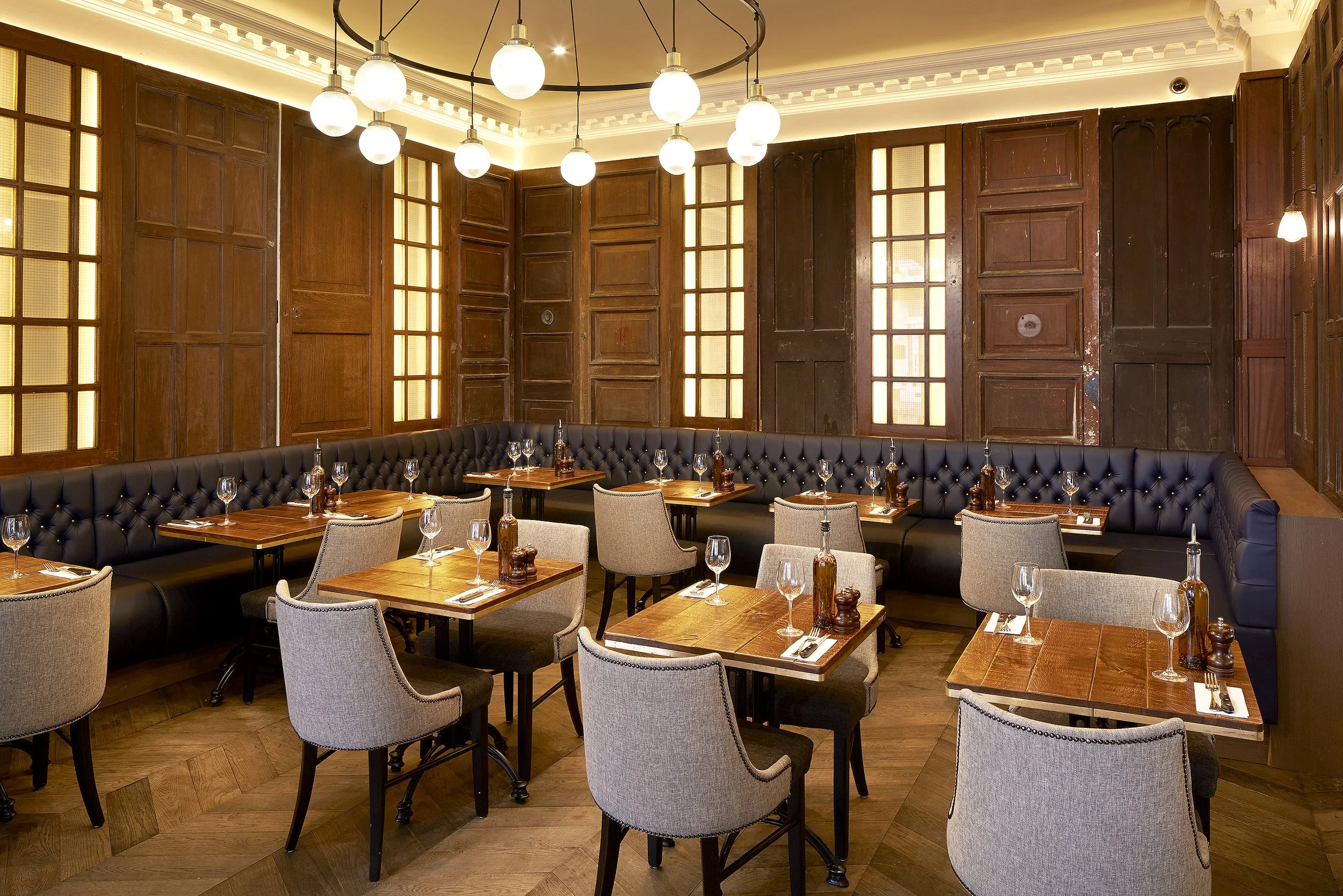
Restaurant Interior Design - Wildwood Bristol

